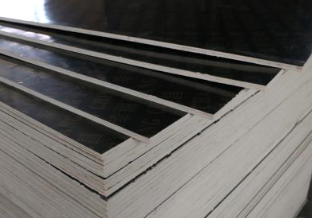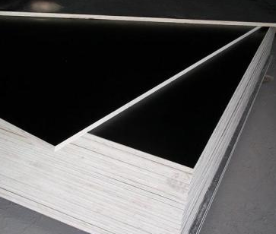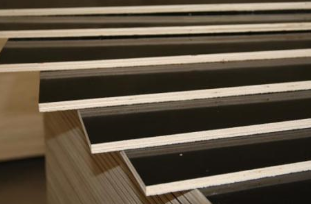Reprint: analysis of basic building template construction and construction problems
Common foundation has independent foundation and strip foundation, the price of building template of independent foundation and strip foundation is not much different.

1.Stepped based architecture template: every step templates composed of four sides fight nail, one of the two sides or side size is equal with the corresponding steps, the other two sides should length is longer than the steps of the corresponding side length about 150 an 150 mm, with equal height.Four sides with wood block Mosaic box, up the steps of the template with two sides of the surface under a makeup lengthen, in order to put on the lower level template, the lower steps around the mould plate to set a brace and flat.One end of the diagonal brace and the other end is fastened to the anchor post.The sides of the upper step template shall be provided with inclined support and peaceful support. One end of the oblique support and peaceful support shall be nailed to the wooden frame of the upper step side panel, and the other end shall be nailed to the top of the wooden frame of the lower step side panel.

2.Cup-shaped foundation building template: the structure of cup-shaped foundation template needs to install the cup-shaped core module at the position of the cup mouth, and the coup-shaped core model is fastened with the car bars on both sides.So that they can sit on the top step template.Where there is a slope on the top of the lower step, the coupe shall be fastened on both sides of the upper step formwork, and the bottom of the end of the coupe shall be fastened with a supporting wood so as to be used on the template of the lower step.When there is a foundation pit wall near by, the foundation pit wall can be attached with cushion wood, with inclined support and flat support side plate.

3.Strip foundation building template installation steps: the bottom of the channel pop-up base line - side panel on the touchline vertical erect, water leveling ruler correction and brace peace side panel top horizontal nail up - based two end side plate correction and pull line one by one, made in accordance with the general line in the middle of the side panel.When the height of the side plate is greater than that of the foundation step, the side plate can be spanked by the height of the step in the inner side of the side plate, and round nails are nailed on the line every 2m intervals as the sign of pouring concrete.In order to prevent the formwork from deforming during pouring, the top of the side plate is nailed with the head wood at a certain distance.

4.Strip foundation with floor girder: strip foundation with floor girder, the car bar is arranged at the top of the side board, and the side board is suspended on the car bar with inclined support and hanging wood.A long spacer plate is laid on both sides of the foundation groove, and the two ends of the coupler bar are put on it, and a wooden wedge is added to adjust the elevation of the side plate.
- Previous page:How to reuse building templates
- The next page:The drying process of building diaphragm plate increases the performance
- 2018.01.03
- 2017.12.25
- 2017.12.12
- 2017.11.20
- 2017.11.07
- 2017.10.26
- 2017.10.16
- 2017.10.06
- 2017.09.26
- 2017.09.11
