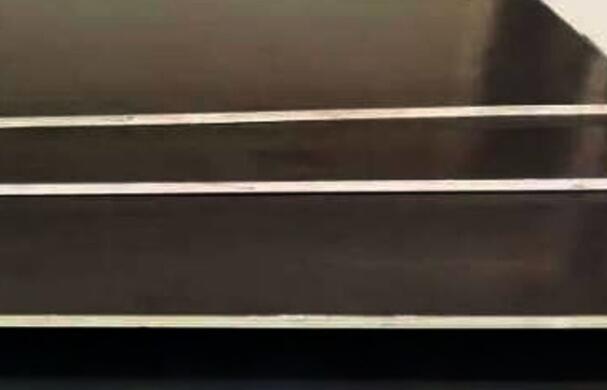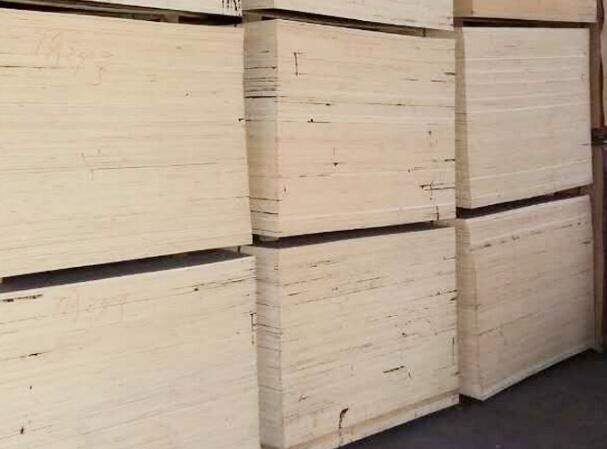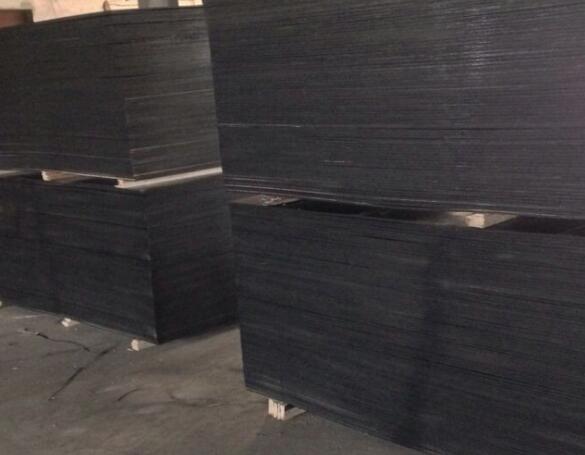A brief analysis on the causes of deformation of building diaphragm plate manufacturers
Building template is in use process, due to the improper use, will cause construction template, the deformation of the deformation after building template will greatly reduce the service life, and the cause of building template deformation exactly what, let's go with building film face plywood manufacturers to understand it.
1. Assembling small steel dies, which are not set up as required, resulting in poor overall performance of the building;
2. The foundation on which the template is placed is not firm, the plate is not laid, and the poor waterproof measures will cause the foundation to sink;

3. Wooden building template or plywood is adopted for construction. After receiving qualified experience, concrete is not poured in time, and the weathering and raindrops are deformed for a long time.
4. The support spacing is too large, and the rigidity of the steel plate is poor;
5. The pouring speed of wall and column concrete is too fast, the primary pouring height is too high, and the vibration is too much.

Major remedies include:
1. When assembling small steel models, the connecting parts shall be placed as specified, and the enclosing purlin and the spacing and specifications of the drawing bolts shall be set according to the design requirements;
2. The bottom of the beam span should be able to guarantee the concrete weight and do not produce deformation under construction load, support for mud at the bottom of the foundation, should strengthen earnestly, drains, and laying length mat wood or steel, to ensure that don't support subsidence;

4. Building template and support system design, should give full consideration to its own weight, construction load and when the concrete is poured concrete complacent and lateral pressure, to ensure that building templates and scaffolds have enough bearing capacity, stiffness and stability;
5. For cast-in-place reinforced concrete beams and slabs whose span is not less than 4 meters, the construction template shall arch according to the design requirements;When there is no specific design requirement, the arch height should be one thousandth to three thousandth of the span.
- 2018.01.03
- 2017.12.25
- 2017.12.12
- 2017.11.20
- 2017.11.07
- 2017.10.26
- 2017.10.16
- 2017.10.06
- 2017.09.26
- 2017.09.11
